Framing a Hip Roof
Framing a hip roof may look difficult, but with the information presented here you should be able to frame a simple one. After learning how to frame a gable roof, then you should be ready to tackle a simple roof with hips.
Just like a gable roof, hips are made up of common rafters plus, hip and jack rafters.
Hips are more expensive to frame than a gable due to the added labor cost of framing the hips.
Many people like the look better and it also makes for a more wind resistant building.
Laying Out a Hip
The first step in framing a hip roof is the same as a gable, find the run
of a common rafter. This will enable you to place the ceiling joists
alongside the common and hip jack rafters.
Just with any other type of roof framing, there are several different ways to get the job done. The following are the steps I use.
As an example lets say we need to frame a simple hip roof for a 12′ X 28′ building.
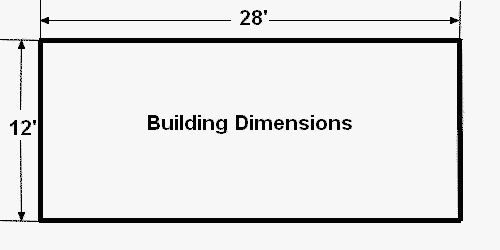
At this point the pitch of the roof doesn’t matter, we are only concerned with the run of the common rafters.
Begin
by finding the exact width of the building, this measurement will be
used to find the run of the common rafter. I will use 12′ as an example
for this scenario.
Using a Construction Master Calculator enter 12 feet, minus one inch one half (thickness of ridge board), divided by 2, equals 5 feet 11 and one quarter inch run.
This
being the run of the common rafters you can now measure from the
outside corners of the building where the hips are to be located.

After laying out all common rafters the ceiling joists can now be placed
alongside where the rafters are to be located. Depending on the pitch
of the roof you may want to leave the end ceiling joist out until the
hip rafters are in place.
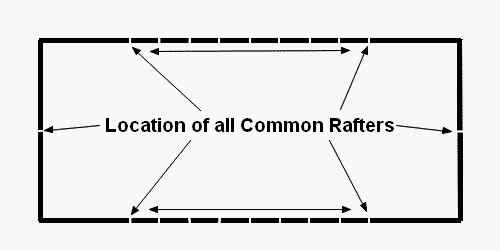
Erecting a Hip Roof
Setting the ridge board is the first step in framing a hip roof. Once the ridge is set the location of the hips will be known.
I like to use at least three carpenters
to set the ridge board on any roof. To set the ridge you need to have
at least six common rafters cut and placed near their final location.
With two carpenters
in the middle of the building near the ends of the ridge board a third
can hand the top of the commons to the people in the middle.
Some
roof framers like to set the ridge board with a pair of commons one
layout mark from the end of the ridge board. This makes it easier to
nail the hip rafters to the ridge and king commons.
Start
by spiking one rafter to the top of the wall next to the ceiling joist,
with the carpenter in the middle holding the top in its approximate
location. Then go to the opposite side of the building and repeat the
process. The man in the middle can now just let the plumb cuts rest
together to support the weight. Now repeat the process with the third man on the other end of the ridge board.
The
carpenter who was working the outside walls can now hand the ridge
board to the men in the middle and assist them with slipping the ridge
in between the commons and nailing it in place.
You
can now place the king common rafters in place on the ends of the ridge
board. This will lock the ridge in its final location and eliminate the
need for temporary braces.
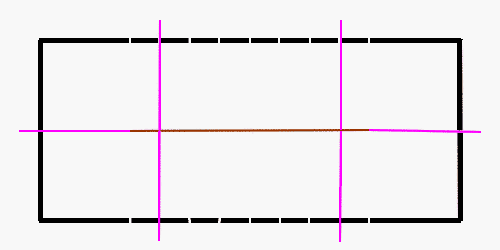
You can now move onto setting the hip rafters. Unless they are extremely long and heavy this should only require two carpenters.
Always nail the bottom in place first then the top.
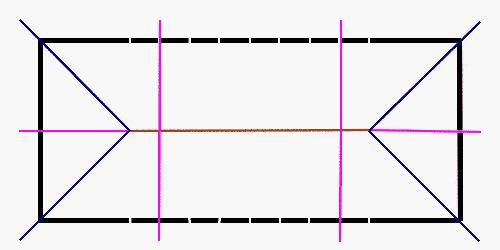
At this point when framing a hip roof I like to set the rest of the commons to give the roof cutter a head start on the hip jacks.
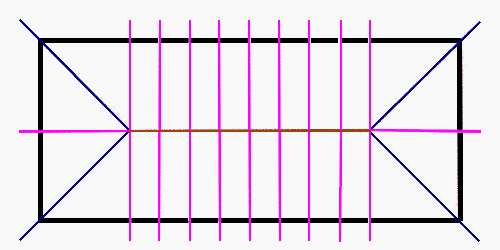
Hip Jack Rafters
Before setting the jack rafters the hip rafter should be straightened
with a string line nailed on top and then a temporary brace nailed near
the center to hold it straight.
Jack rafters should be nailed on opposite sides of the hip rafter to help keep it straight.
the last step when framing a hip roof is to install the fascia before applying the sheathing.
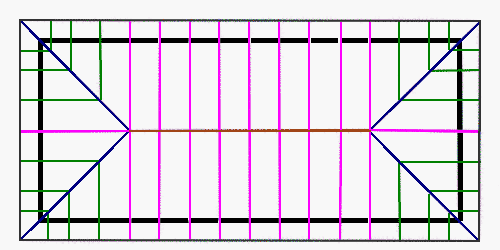
Links to Related Carpentry Pro Framer Pages