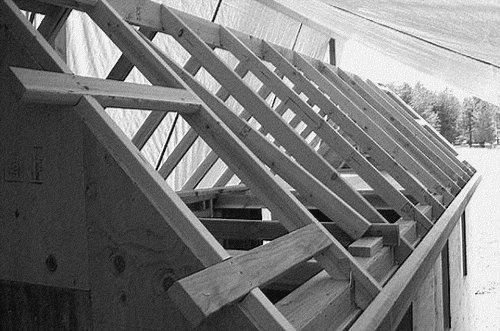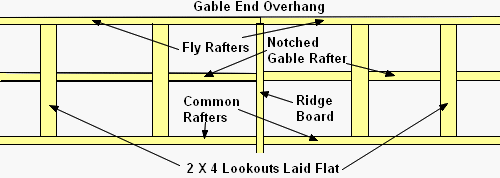Framing a Gable Roof Overhang
Framing a gable roof overhang is one of the trickiest parts to building any gable roof. The width of the overhang determines one of two methods used to frame the overhang. The wider the eave the more support it will need to keep from sagging over time.
A lot of carpenters let the roof
sheathing run wild when framing the gable overhang, then cut the
sheathing to form a straight line to hang the fly rafter on. Often the
fly rafter is nailed straight down thru the roof sheathing with eight penny nails. This method relies on the roof sheathing as the only means of support.
We’ve all seen gable eaves that are sagging and this is most likely the reason why.
Supporting the Gable Roof Overhang
The best way that I know of to support a gable eave is with notched
rafters to allow 2 X 4 blocks to be nailed flush to the top of the
rafters. The fly rafter can then be nailed to the ends of these blocks.



For a overhang of one foot or less you should only need to notch the gable rafter and nail it to the first common rafter.
Larger overhangs will require the lookouts to go further into the building and more than one common will have to be notched.
If you are using 2 x 4 rafters, notching them out 1 and one half inches on top would weaken them too much. Use a 2 x 6 and just cut the birds mouth deeper.
On longer spans use one size larger lumber on the notched common rafters, just make sure the heel height or stand is the same.
You should only need these lookouts every four feet or so.
If you place the notched gable rafter on the inside of the wall it will eliminate the need to notch the gable studs.
Links to Related Carpentry Pro Framer Pages
|
|
|