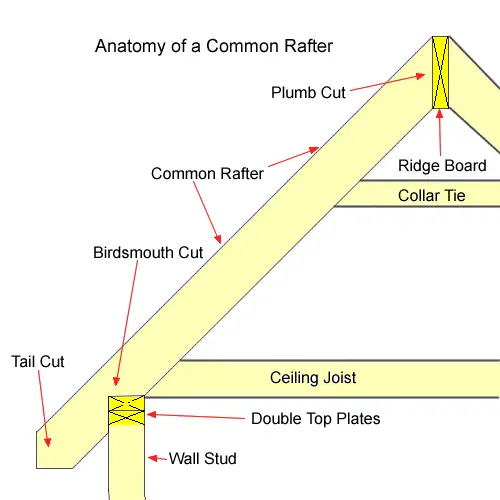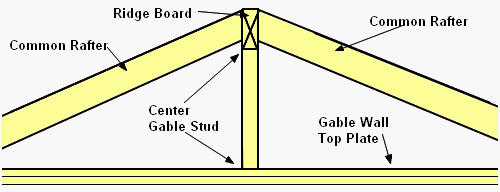Gable Roof Framing
After learning how to build walls, frame floors, and ceilings gable roof framing is the next logical step in learning the carpentry trade.
Some roofs are so complicated they tax the knowledge and patience of
even the most experienced roof cutters. A simple straight gable roof however is not one of those roofs.
If you are able to read a book of rafter tables , draw a right triangle, use a framing square or speed
square, and use a circular saw then you can frame a gable roof. After
you have mastered a simple gable roof you can then move on to more
complicated roofs.
Gable Roof Framing Theory
The basic parts are a ridge board, gable studs, and common rafters. A gable roof slopes downward in two directions, like two right triangles joined together at the vertical line of the triangle.

The ridge board runs along the peak of the roof parallel to the
outside walls. The top of the common rafters are nailed to the ridge
board and slope downwards to the outside walls where they are nailed to
the ceiling joists and the outside walls.
All of the common rafters are the same size and length for each span and roof pitch. Gable roof framing
is like learning to drive, you don’t need to know how the mechanics of
the vehicle work, but you will be a better driver if you do. You don’t
need to be an expert on the Pythagorean Theorem to be a good roof cutter but the better you understand it the better roof framer you will become.
Gable Roof Framing Parts

Framing a Gable Roof
Before gable roof framing begins the walls should be plumbed, lined,
braced, sheathed, and the ceiling joists nailed in their proper
locations. After all of this is done you will need to construct a sturdy
platform from which to work. I usually use roof sheathing laid flat on
top of the ceiling joists. After the roof is framed the sheathing can
then be handed up to be placed on top of the rafters.
If the roof pitch
is steep or the span of the rafters large you will need to construct
some sort of scaffolding in order to nail the tops of the common
rafters. Build this scaffolding in the center of the span and at a
height that will leave your shoulder four to six inches below the bottom
of the ridge board. This scaffold height will make it easier to set the
ridge board and maneuver when filling in the common rafters.
After the rafter length has been determined and a rafter pattern made
two more common rafters should be cut and tested for fit using a wooden
block to temporarily represent the ridge board. The less experience you
have at cutting roofs the more important testing
the length of the common rafters becomes. You will probably be forgiven
for cutting a couple of rafters wrong, but the whole roof load is a
different story.
Laying Out the Ridge Board
The ridge board should be one size bigger than the common rafters to
achieve full bearing, 2 x 4 rafters = 2 x 6 ridge board etc. Always use
nice straight lumber for the ridge board this will make installing the
rafters easier and also make for a straighter ridge line.
To make it easier on the carpenters framing the roof the ridge board should be laid out before being handed up. When framing
houses any work that can be performed with your feet flat on the ground
should be done, it is far more efficient, safer, and accurate that way.
Before
laying out the ridge board make sure it is square on both ends. Mark
out the gable end overhang and rip the ridge board down to slightly less
than the width of the fascia so it won’t interfere with the soffit when
it is applied. The gable end rafter should be laid out on the inside of
the end wall so the gable studs can be nailed to it without notching
the studs to fit.
Lay out the rest of the rafters to mirror
the lay out of the ceiling joists so the rafters can be nailed along
the side. If the building is longer than one section of ridge board you
will need to splice another on the end.
I usually use a 14 1/2″ block or
piece of OSB, take care not to nail it on where a rafter will go. It must also be held down from the top of the ridge so as not to stick up above the rafters.

Setting the Ridge Board
I recommend at least three carpenters to set the ridge board, two in the center and one to work the outside walls. The gable roof framing
technique I will describe here uses the common rafters to set the ridge
board in position eliminating the need for temporary props and a lot of
guess work.
up a rafter one layout mark in from the gable end and hand it up to the
man in the center. Hold the top of the rafter near where it will go and
with the backside of the bird’s mouth tight to the outside wall nail it
down to the double top plate. Don’t nail the rafter to the ceiling
joist yet. Move to the other side and do the same thing with the
opposing rafter.
rafters are nailed to the top plate they will rest against each other
and support themselves. Leave one carpenter there to balance them,
especially if it is windy.
slide the ridge board in between the two sets of rafters from
underneath and nail the rafters on the correct layout marks. It is often
easier to toenail an eight penny nail in the top of the rafter to hold
it in place until sixteen penny nails can be put in place.
square up the ridge board with the ceiling joists, have one carpenter
steady the ridge at its approximate position. Measure, cut, and install the center gable stud between the top of the gable wall and the bottom of the ridge board.
up the gable stud and nail on a brace to hold the ridge square, take
care not to place it where a rafter will eventually go. After the ridge
has been braced you can now spike the four rafters to the ceiling
joists.

Gable Roof Framing End View
Below is a graphic of gable roof framing with the center gable stud nailed in place.

continue setting the remaining ridge until the other end of the building
is reached.
nail the end of the second ridge to the first and slide the other end up
between two common rafters to set the height.
keep the ridge board straight you should put two rafters on one side
and then two on the opposing side, nailing them to the top plate,
ceiling joists, and ridge as you go.
Pages Related to Gable Roof Framing
|
|
|